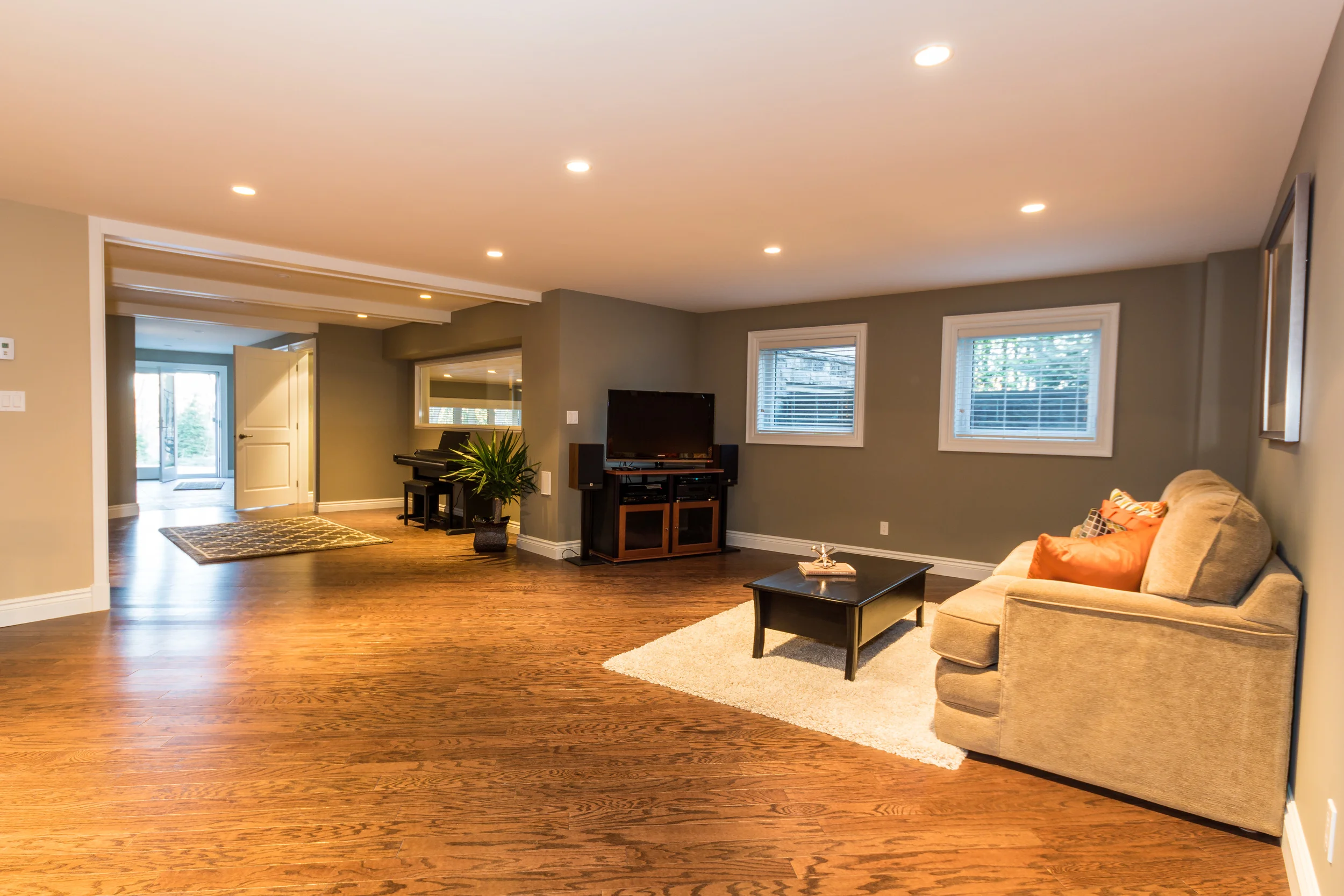



Raised Deck
Overlooking private ravine and conservation area

Waterfall
Remote-controlled waterfall

In-ground pool
Gorgeous in-ground pool, with solar and natural gas heating


Grand Entrance

Main Foyer
Featuring two-story high vaulted ceilings with exposed beams

Formal Dining

Formal Dining

Formal Dining

Open Concept Kitchen


Centre Island Kitchen Plan
With granite countertops, dual sinks, custom cabinetry and more

Chef's Kitchen
Featuring Miele, Kitchen Aid, Sub-Zero and Jenn Air appliances


Breakfast Area
With stunning views to ravine and yards

Open Concept Main Floor

Family Room
Featuring vaulted ceilings with raw, exposed beams, floor-to-ceiling fireplace, and fully heated flooring.


Open Concept Family Room
Perfect for entertaining

Custom Fireplace
With wireless remote control, and rustic wooden-beam mantle reclaimed from local farmhouse

Office / Den
Steps from kitchen, this private office or den has beautiful views and privacy

Living Room
Gorgeous living room with large bay windows, gas fireplace, and private alcove. Could be converted into private office with separate entrance.

Private Alcove

Master Retreat
Vaulted ceilings, huge windows with amazing views - this luxurious retreat has it all, even a private elevator.

Master Retreat
Enjoy the views while relaxing in front of the fireplace, in the privacy of your master retreat. Or sit on your private balcony, with its gorgeous views.

Beautiful Views
Wake up each morning to the beautiful view from the Master Retreat

Oversize Walk-in Closet

Spa-like Ensuite
Featuring custom steam-shower, heated flooring, deep soaker tub, custom vanity and more


Ensuite
Enjoy the air-therapy tub, and the heated towel bars in this luxurious Master Bathroom

Steam Shower
This custom glass-walled steam shower features heated flooring

Upper Hallway
Large upper hallway separates the Master Retreat from the Guest Bedrooms

Bedroom Two

Guest Bathroom

Guest Bathroom

Bedroom Three

Bedroom Three

Bedroom Four

Laundry Room
Featuring a huge workspace, dual sinks, laundry-chute, and walk-out to backyard.

Laundry Room
With custom storage cupboards

Layndry Room
Secondary sink and walk out to yard

Bedroom Five

Ensuite Bathroom

Ensuite Bathroom

Recreation Room

Recreation Room

Wine Cellar

Recreation Room

Recreation Room

Lower Bathroom
4-piece bathroom with glass shower - conveniently located steps from backyard and gym

Cedar Sauna
This clear-cedar private sauna is sized for four adults, steps from backyard and gym

Gym / Theatre
This sunken fitness area is fully sound-proofed, and features pre-wiring for use as a home-theatre area

Workshop
With ample storage space

Home System
A snapshot of the quality of the home heating and plumbing systems - second to none!

In-Floor Radiant Heating System

Private Drive
Wrapped with towering trees, gives this home a street-presence like no other.


























































